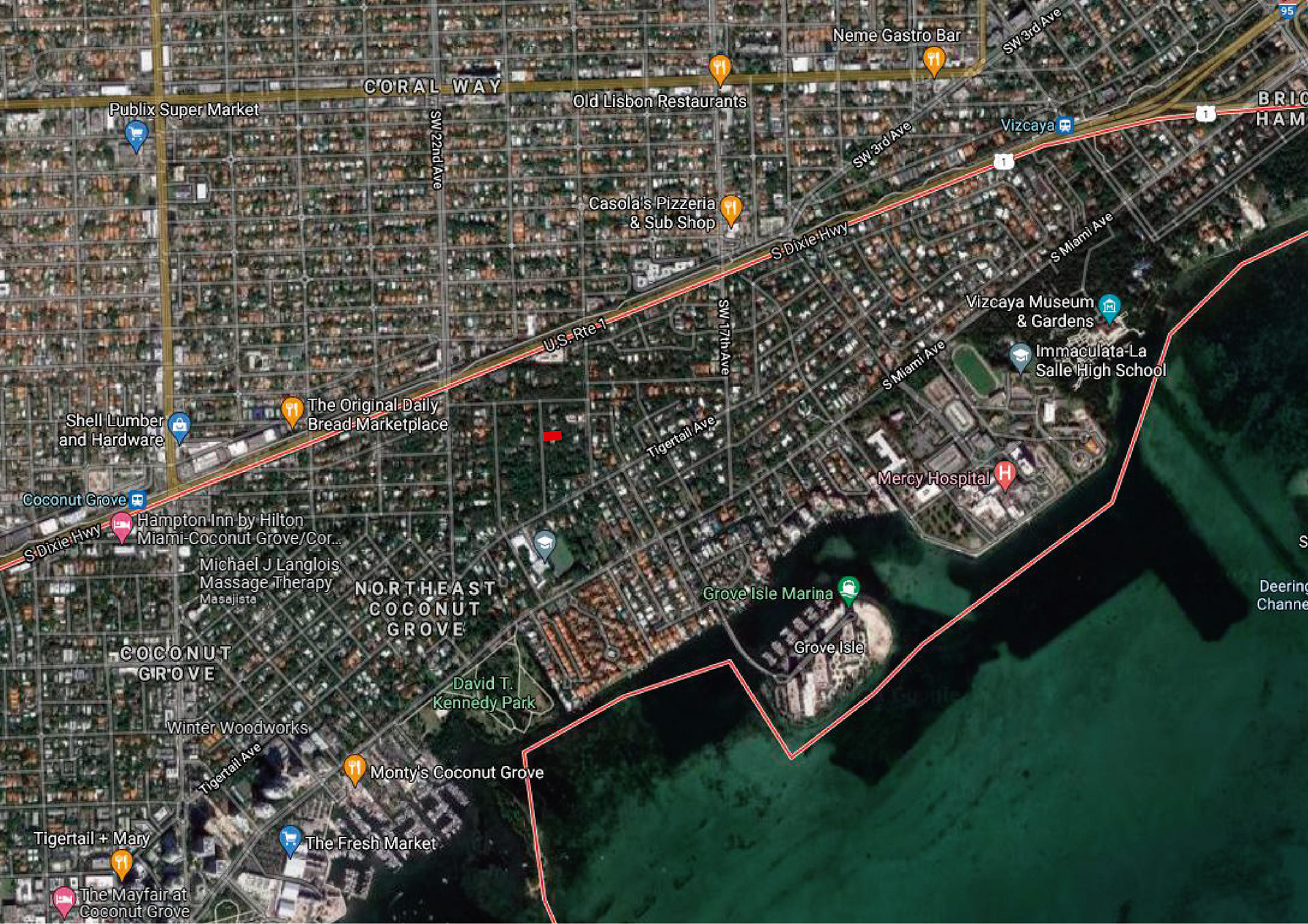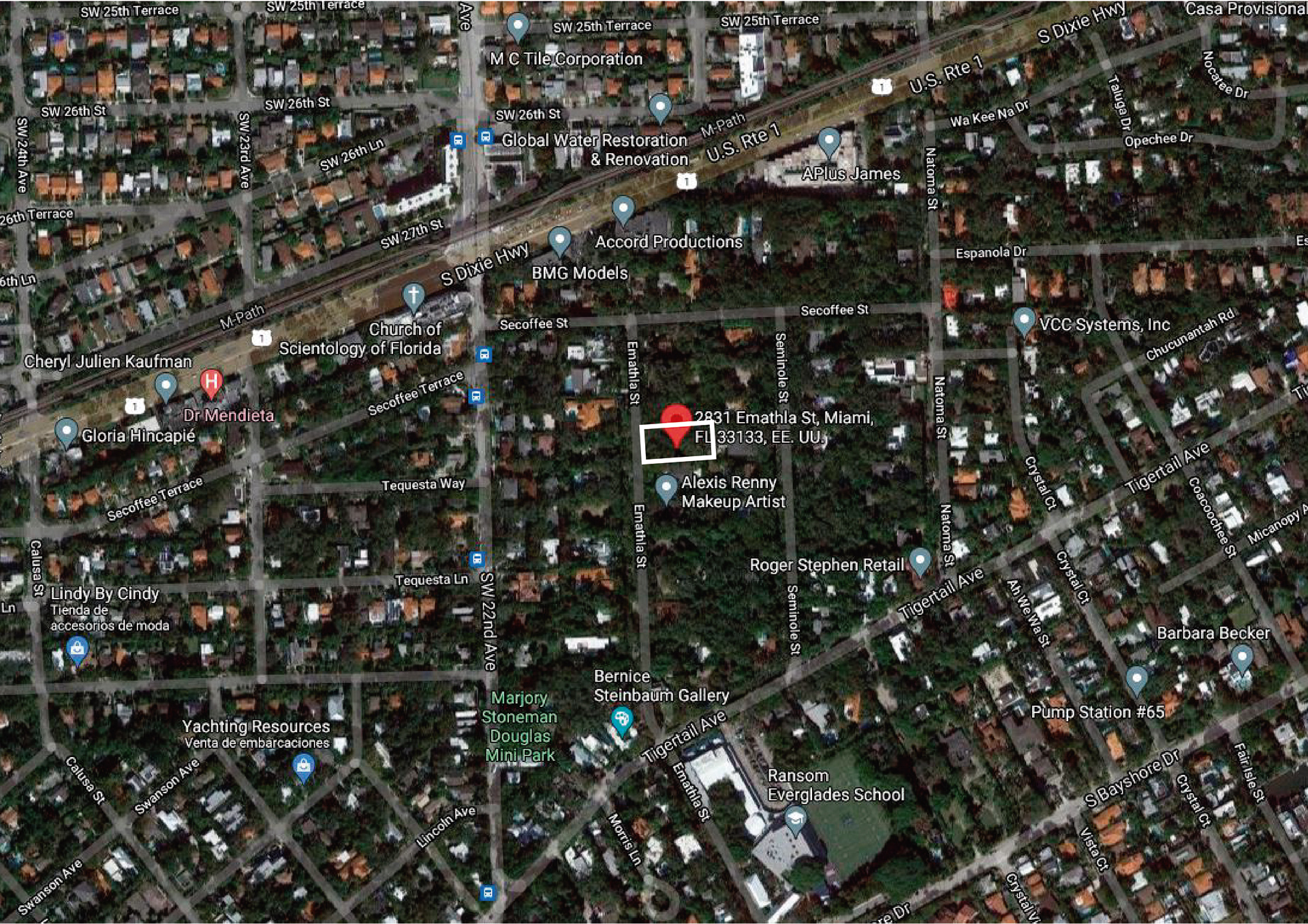Emathla ST. Coconut Grove Miami
tipo: casas año: 2021 área terreno: - área construida: 850 m2
ubicación: Coconut Grove Miami FL. estado/status: en proceso de permiso / permit phase
landscape design and images: Studioarth fotografías y video: Baquerizo Arquitectos


Esta casa se proyecta en un lote con grandes robles antiguos, en una de las zonas mas arborizadas del tradicional barrio Coconut Grove en Miami.
Precisamente la existencia de los arboles es lo que ha demorado su desarrollo, haciéndolo mas complejo que los predios vecinos ya construidos porque la ciudad los protege y busca su conservación.
Esta condición es la que atrajo inmediatamente a los actuales dueños a soñar su casa allí.
Esta condición es la que atrajo inmediatamente a los actuales dueños a soñar su casa allí.
Esta se integra a los arboles desarrollándose entre ellos para formar parte del lugar respetando su ubicación, raíces, ramas y doseles, disfrutando de la sombra que generan en este clima subtropical.
Se utilizan estrategias ecológicas, bioclimáticas y de construcción sostenible.
El sistema constructivo consiste en una estructura metálica liviana elevada del terreno y apoyada en pilotes entre las raíces para garantizar la humedad y ventilación natural del mismo. El volumen se define con cerramientos en panelería liviana y térmica combinada con grandes ventanales que mezclan visualmente el interior y el exterior.
Cuenta con 5 habitaciones, salon biblioteca, comedor, cocina, family, lounge cubierto exterior, deck, piscina, gimnasio, dos estudios para home office, servicios, deposito y garaje.
El resultado es una casa con una fuerte identidad y carácter propios del lugar donde sus dueños pueden disfrutar de la naturaleza.
This house is designed on a lot with large and centenary oak trees, in one of the most wooded areas of the traditional Coconut Grove neighborhood in Miami.
Precisely, the existence of 36 trees on site is what has delayed it's development so this lot has never been constructed. Fortunately the city protects the trees and seeks their conservation so is a more complex site to build than the surrounding lots already built.
This condition is what immediately attracted the current owners to dream their home there integrated with the trees and nature, developed among them to form part of the place, respecting their location, roots, branches and canopies, and enjoying the shade they generate in this subtropical climate.
Ecological, bio-climatic and sustainable construction strategies are used. The construction system consists of a light steel structure raised from the ground and supported by piles between the roots to guarantee humidity and natural ventilation. The footprint of the house avoid the trees and the volume is a positive-negative of thermal panelling combined with large windows that visually blend the interior and the exterior. The transparent 1st floor has open areas with a lifted 2nd floor to allow the view and perception of the complete depth of the site. The project includes complementing understory planting in a big scale.
It has 5 bedrooms, living and dining room, kitchen-pantry, family and media rooms, covered outdoor lounge, deck, swimming pool and spa, gym, two home office studios, service quarters, storage room and carport.
With strong identity and character, this house enhances an already beautiful place where its owners can enjoy nature.

